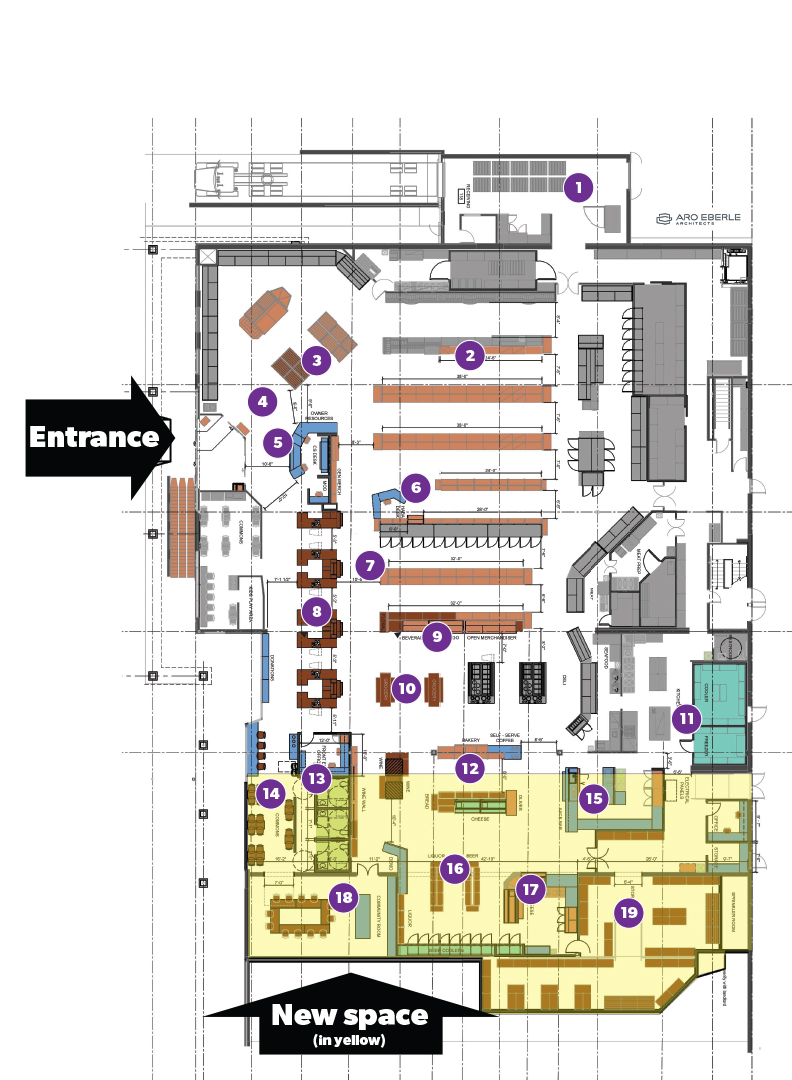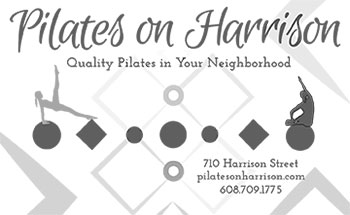We are pleased to share our plans for the Willy West expansion project. Construction could start as early as March, and is projected to last about six months.
Some of the work is in a space that is currently not part of the store (in yellow on the blueprints), and so customers may not experience the impact of some of the initial demolition and construction efforts. At other times, we will need to temporarily relocate products or briefly suspend some services. We will minimize disruption for our customers as much as possible.
Here is a list of planned improvements (please see the corresponding numbers on the blueprint for location):
1. Receiving area reorganized, giving staff more room to work
2. Wider aisles, making it easier to shop and creating more room for new products
3. More floor space in the Produce department to highlight sales
4. Spacious entry, making it easier to get into the store and stop at Customer Service if desired
5. New Customer Service desk, easier to get assistance and easier for staff to work there
6. Wellness department relocates and gets a new desk where customers can request assistance
7. More endcaps on our aisles, making sale products easier to find
8. New register “cash wraps” (similar to Willy East), with new endcaps plus an additional register
9. Old coolers relocated to accommodate a new area for Grab-n-Go products (sandwiches, wraps, etc.)
10. New General Merchandise/gift areas and displays
11. More and larger Deli backstock coolers to help with operations and efficiency
12. New open space for improved areas: bread, cheese, beer and wine, and bakery
13. Front End office relocated
14. A second seating area, plus an additional bathroom added; all bathrooms upgraded and made gender-neutral
15. Juice Bar relocates to a more accessible place
16. Expanded beer and wine, including cooler doors and a sampling station
17. New location for Cheese department
18. Community Room relocates to become more accessible and potentially upgrades to become a commercial-grade kitchen, meaning organizations may be able to rent the space for commercial food production
19. Much larger backstock area allows for more buy-ins (creating better sales) and makes work easier for staff


